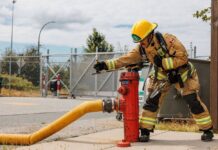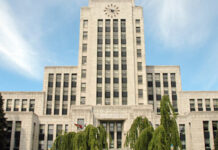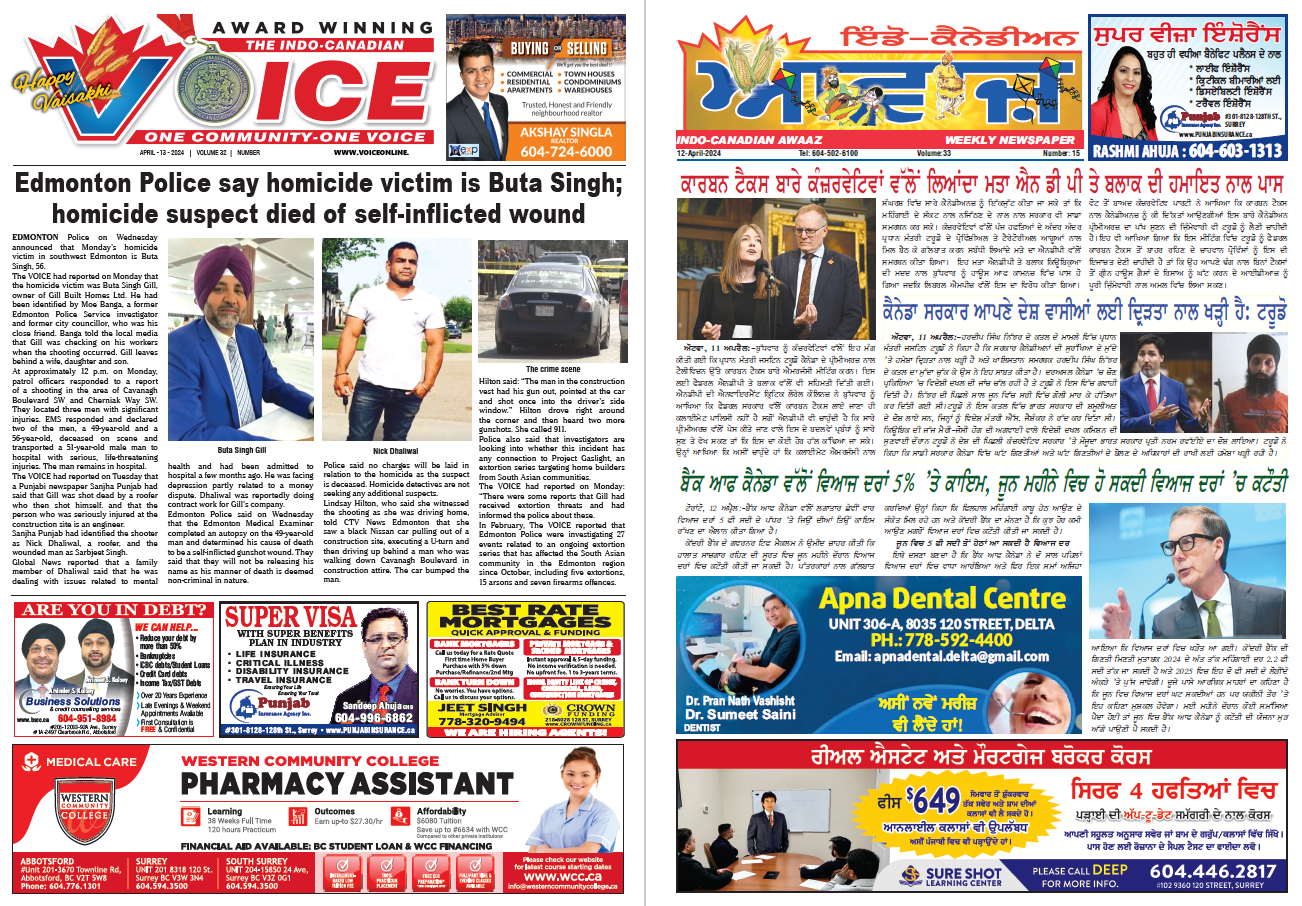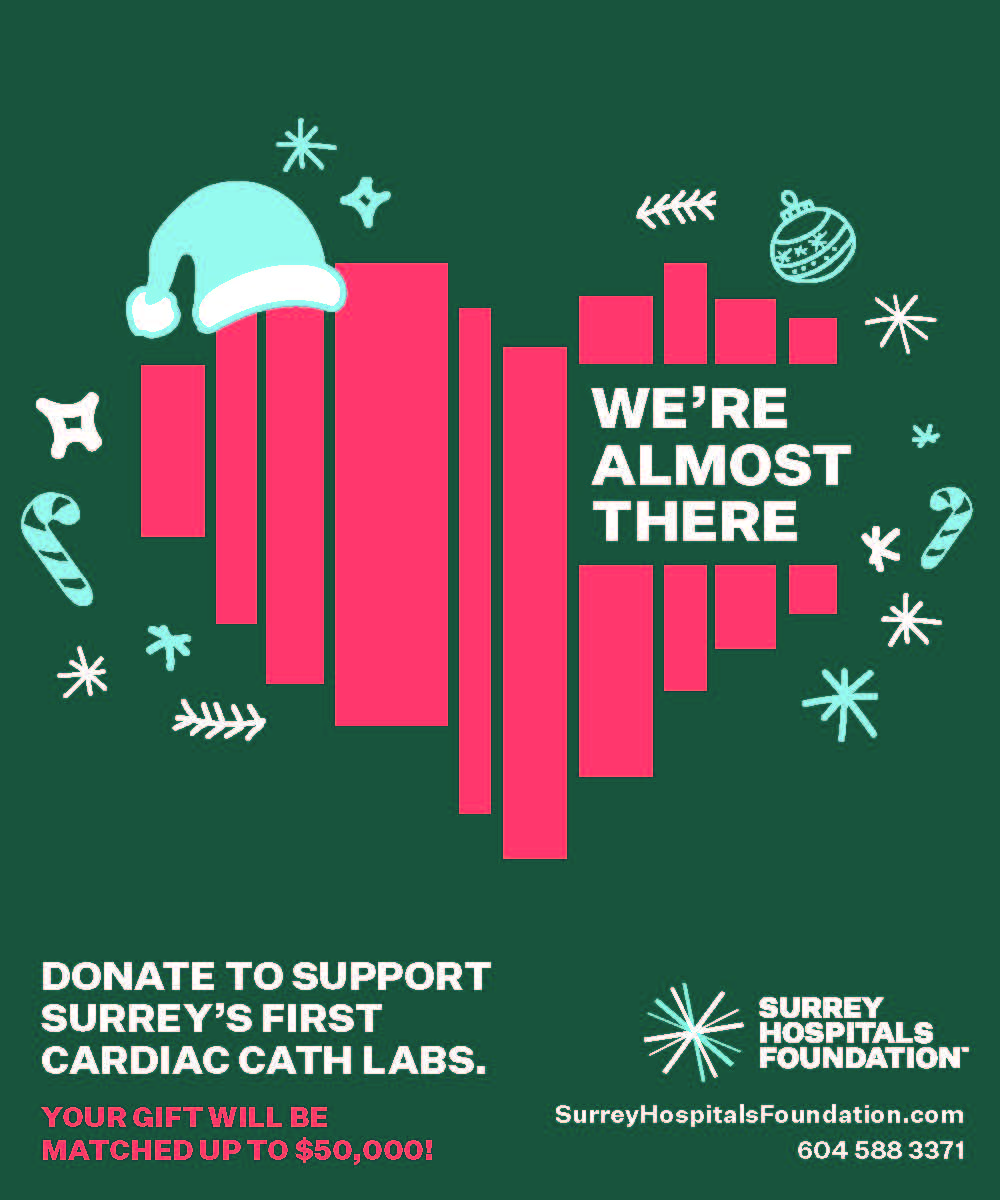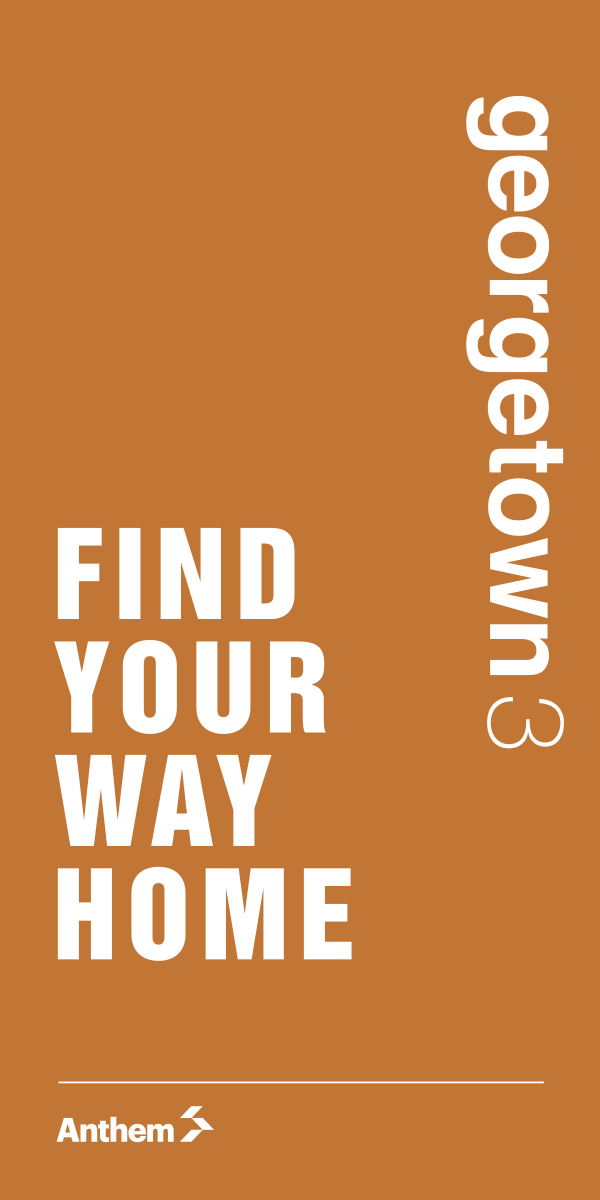 THE City of Vancouver and Vancouver Park Board are taking among their last steps in public engagement to refine the area plan that will direct the future of Northeast False Creek, including a new 11-acre park and replacement of the viaducts with an at-grade street network.
THE City of Vancouver and Vancouver Park Board are taking among their last steps in public engagement to refine the area plan that will direct the future of Northeast False Creek, including a new 11-acre park and replacement of the viaducts with an at-grade street network.
“The early draft plan for Northeast False Creek is based on some of the most extensive public consultation that the City has ever done,” says Gil Kelley, General Manager of Planning for the City of Vancouver. “We are excited by the opportunities for a really active waterfront area, design ideas for a dynamic urban village that we have worked on with landowners in the area, how the new park is shaping up, and the replacement plan for the viaducts.”
 The full draft plan<http://vancouver.ca/
The full draft plan<http://vancouver.ca/
 For the first time residents can view images<http://vancouver.ca/
For the first time residents can view images<http://vancouver.ca/
Northeast False Creek Park is envisaged as a waterfront destination filled with people, activity and nature. It connects surrounding neighbourhoods and creates settings for diverse programming. The park descends to the water in inter-tidal inlets, where steps and ramps provide access to gravel beaches and inte-tidal habitat.
 The design provides a vital connection between Northeast False Creek and Chinatown / Gastown via a proposed new Carrall Street promenade. A graceful pedestrian bridge over the new Pacific Boulevard is envisioned to unify the north and south sections of the park.
The design provides a vital connection between Northeast False Creek and Chinatown / Gastown via a proposed new Carrall Street promenade. A graceful pedestrian bridge over the new Pacific Boulevard is envisioned to unify the north and south sections of the park.
In the concept plan for the park, cyclists and pedestrians will flow in from downtown and East Vancouver via a proposed newly elevated Dunsmuir Park, dotted with places to enjoy mountain and water views.
Future park-goers will also have spectacular views over False Creek thanks to a series of platforms that capitalize on vistas across the water. The new park spaces will be oriented to take full advantage of the views to the open water, the mountains, surrounding landmarks and skyline.
“The Board believes the proposed new park will transform Northeast False Creek and provide vital green space as the area continues to grow,” says Malcolm Bromley General Manager of the Vancouver Park Board.
“We are confident in our design team led by renowned landscape architect, James Corner, whose firm designed the Highline in New York City. Corner will work with excellent local partners to integrate community aspirations into the final design to be presented to Park Board for approval this fall.”
City Council and the Park Board set a target for 13.75 acres of new park and public open space (including Creekside Park extension, additions to Andy Livingstone Park by closing Carrall, the Dunsmuir elevated park and the Georgia Wharf area), which the plan currently exceeds by achieving a total of 14.3 acres of new park and open space on these lands. Of these, 11 acres are for the new Creekside Park Extension.
James Corner will share his firm’s bold vision for the future park at SFU Woodwards this Wednesday (June 7) in a public invitation starting at 7 p.m.
Careful planning for the removal of the viaducts and the replacement street network have long been underway: In October 2015, Council approved the recommendation for a new, seismically-resistant street network to replace the Dunsmuir and Georgia Viaducts.
“We are excited by the opportunities presented by removing the viaducts and replacing them with a new street network,” says Jerry Dobrovolny, General Manager of Engineering for the City of Vancouver. “Over the next 20 years, we expect there will be up to 12,000 new residents and up to 8,000 people coming to work here, and this new street network will improve connectivity between neighbourhoods while maintaining the ability for arterial traffic to flow in and out of downtown. It will also provide beautiful public realm improvements that will make being here really enjoyable.”
The City says it is committed to ensuring that the new street network accommodates traffic demands and manages traffic in the area in a way that minimizes local area impacts. The planning for the new hospital in False Creek Flats has also been a key consideration, and the team is using innovative design practices to create a seismically resilient street network that will be a lifeline between downtown and the new hospital in case of a major event.
Preview YouTube video Northeast False Creek – Viaducts Replacement Street Network Traffic Flow Model

[cid:image003.jpg@01D2DDFB.
Delivering the plan
After this round of consultation on the draft plan, the City will integrate comments, and come out to the public again in the fall to present the refined draft plan. The final area plan will be presented to Council at the end of this year.
The final area plan will set a long-term vision for the area. Implementation of the plan will take place with partnerships with senior levels of government and area landowners, including the removal of the viaducts and the build out of the neighbourhood and new parks and open spaces. Implementation is expected to take place over a 20 year timeframe and will be dependent on area landowners, and the City obtaining the necessary agreements.
Learn more about the Northeast False Creek Area Plan, including the new park design concept and replacement of the viaducts, at www.vancouver.ca/nefc<http://
Key Links:
* Draft Area Plan: http://vancouver.ca/files/cov/
* Draft Park Concept: http://vancouver.ca/files/cov/
* Traffic model video: https://youtu.be/MBYxnYm4GYI



