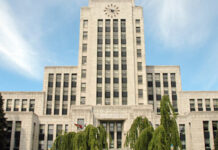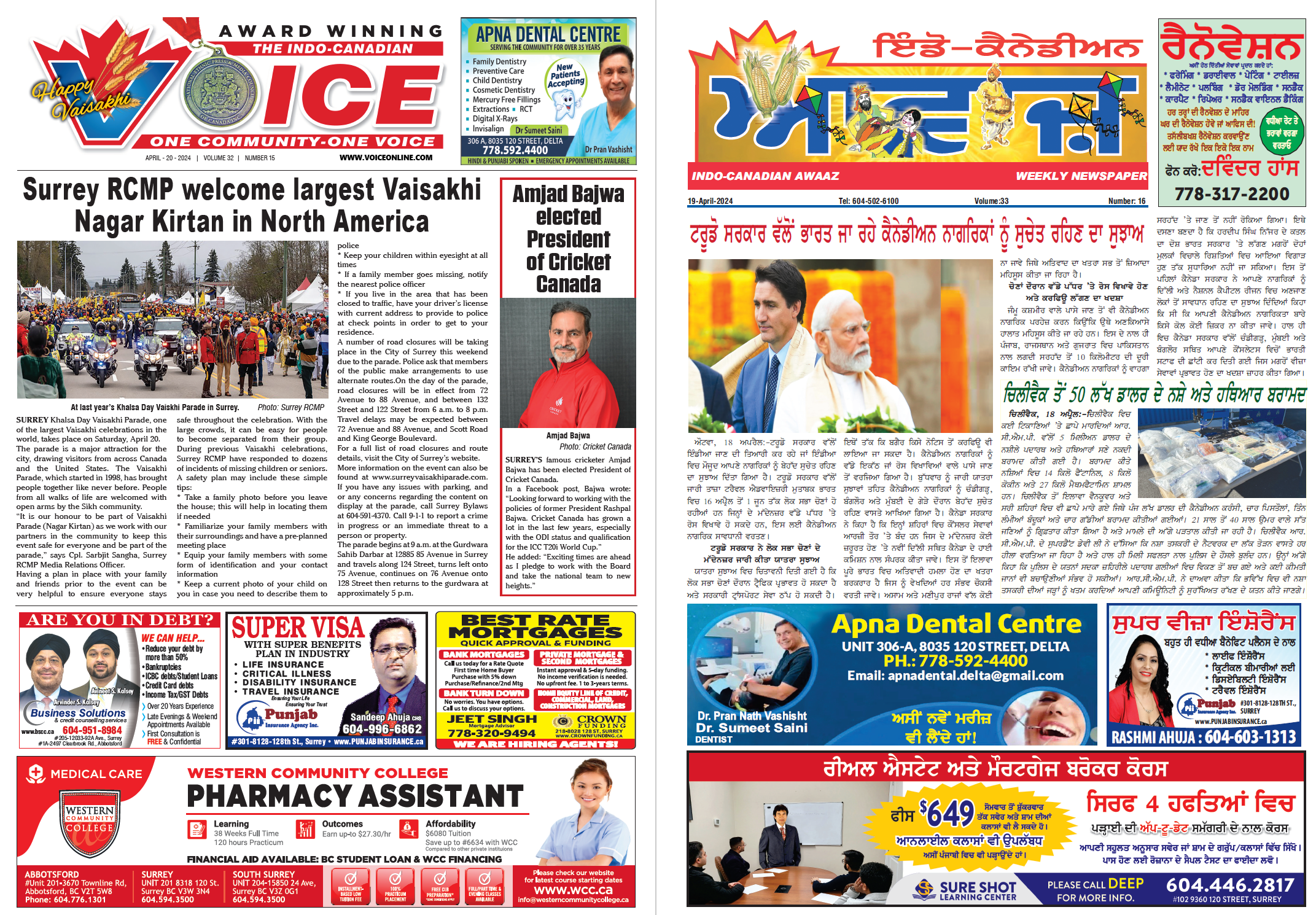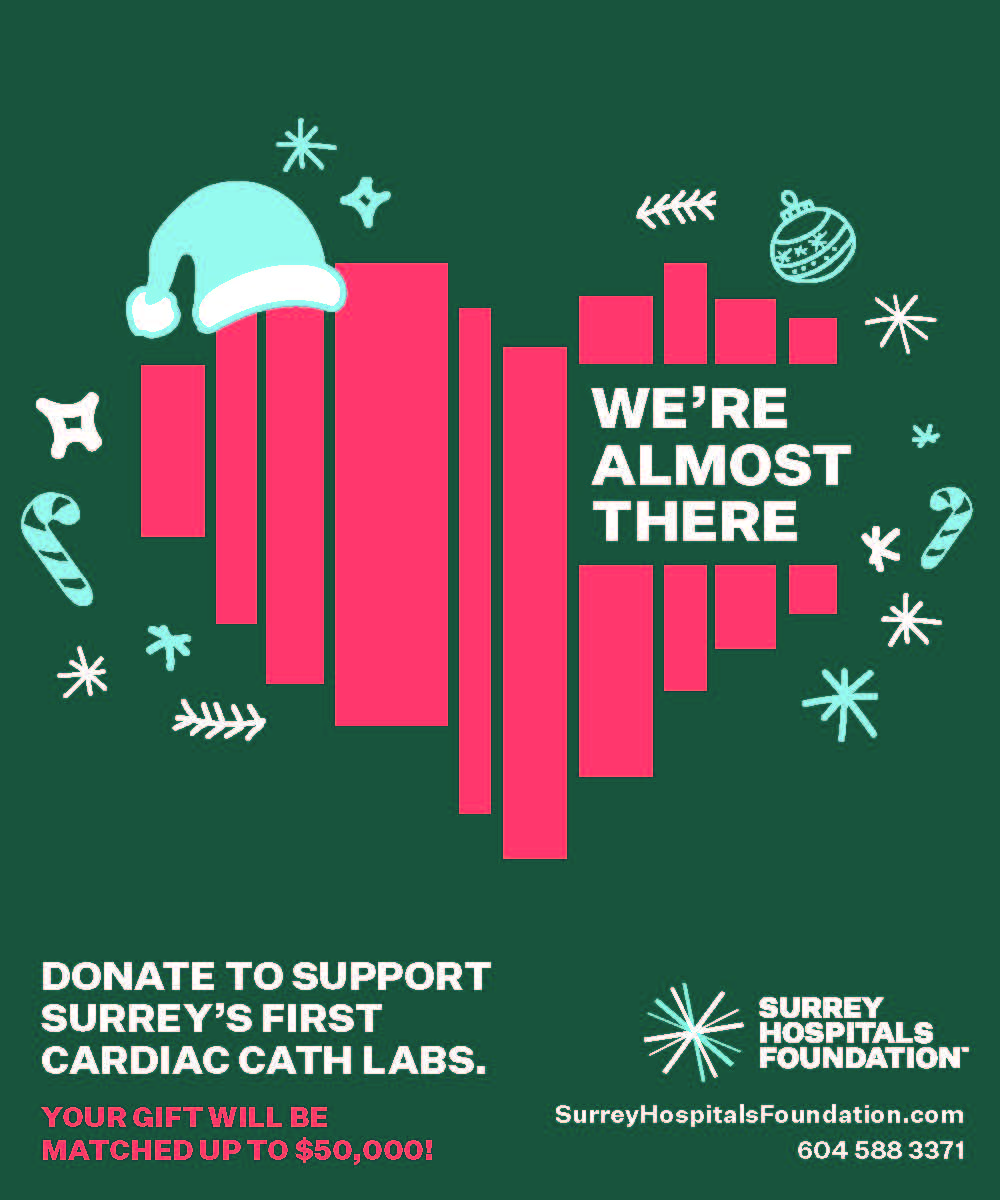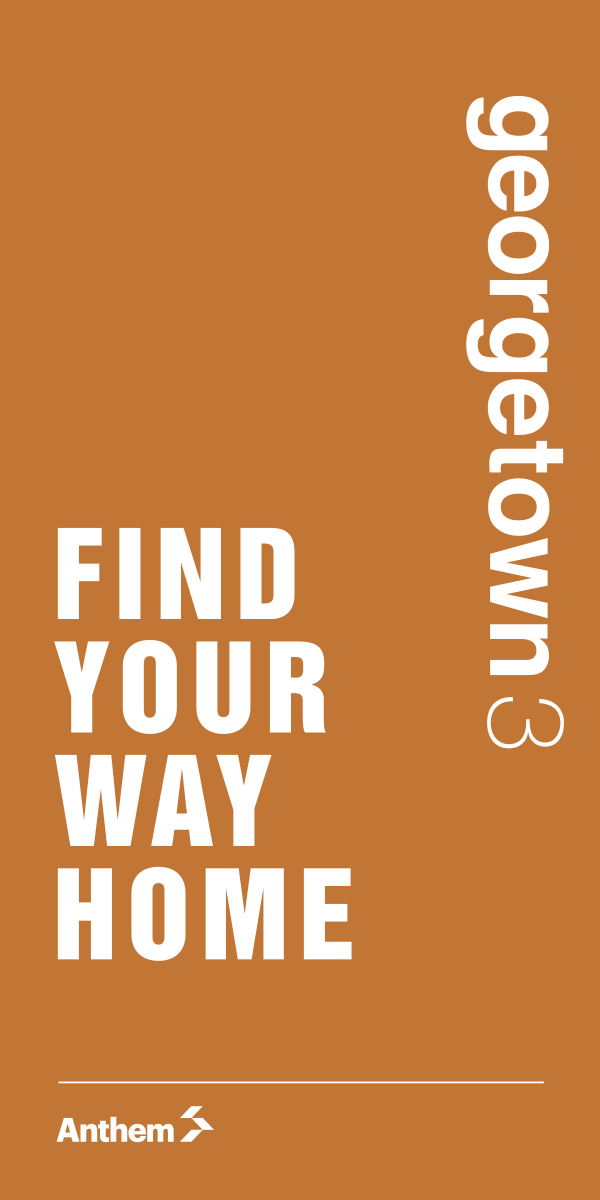
Photo by Chandra Bodalia
VANCOUVER City Council on Tuesday approved the Cambie Corridor Phase 3 Plan, which will transform single-family neighbourhoods by permitting new townhomes, secured rental, below market rental and social housing, and add significant new job space, better connections for all modes of travel and improved public amenities.
This will be the City’s first comprehensive community plan to introduce below-market rental housing as part of its policies, in addition to social and other types of rental housing. The addition of new housing types in the Corridor works towards delivering the goals in the Housing Vancouver strategy, which was approved by Council this past November.
Under the Phase 3 Plan, more than 1,700 single family lots will be opened up for new types of housing including mid- and high-rise market and below-market rental apartments as well as townhouses – part of the transformation of low-density neighbourhoods set out in Housing Vancouver.
“The Cambie Corridor Plan represents a major step forward on Vancouver’s housing and affordability goals,” said VAncouver Mayor Gregor Robertson. “This plan will provide more of the right supply of housing, with nearly a quarter of the 32,000 new homes designated as secured and below-market rentals and social housing. We are transforming Vancouver’s single-family neighbourhoods so more people can live, work and play there, while also adding new parks, community facilities and public spaces, and improving transportation.”
“The Phase 3 Plan for Cambie Corridor is a long-term framework to guide change and growth in the neighbourhood, which was developed with significant input from the public and stakeholders over more than three years of engagement, said Gil Kelley, General Manger, Planning, Urban Design and Sustainability. “This is a major city-building initiative that sees about 50,000 more people living close to rapid transit in vibrant, complete communities over the next 30 years.”
Goals for the Oakridge Municipal Town Centre area include increasing height and density to provide social and rental housing opportunities, increasing job space, delivering amenities and establishing buildings that reflect the importance of this transit-oriented, regionally significant hub. The plan also delivers a Public Benefits Strategy to guide the development of community facilities, parks and childcare centres, and a Public Realm Plan for features such as sidewalk improvements, landscaping, and plazas.
The shift from single-family to multi-family neighbourhoods will require extensive upgrades to the existing water, sewerage and drainage networks. Further details on this will be provided in the summer with the announcement of the utilities servicing plan and financing growth strategy.
Over the next 30 years, the targets for Cambie Corridor include:
* New opportunities for multi-family housing on 1,700 single-family lots and larger sites.
* Approximately 32,000 new housing units, of which 25% are affordable for people on low and modest incomes, including 2,800 social housing units and 5,400 secured rental homes.
* 1,080 new childcare spaces
* New and improved community facilities, including a new civic centre and seniors centre
* More than 20 acres of new parks, including a new 10-acre Fraser River park
* Space for more than 9,200 new jobs throughout the Corridor area with a new business centre in the Oakridge Municipal Town Centre
* Working with TransLink to improve Canada Line capacity and establish a new dedicated B-line service on 41st Avenue
* Upgrading and expanding the cycling network
* Improved walking areas, and the renewal and upgrade of roads and signals
* Vibrant public spaces, including a series of new public plazas and connections.
* More than $475 million in investments in the Corridor within the next 10 years, and over $200 million funding set aside for future priorities.
The complete plan is available online at:












